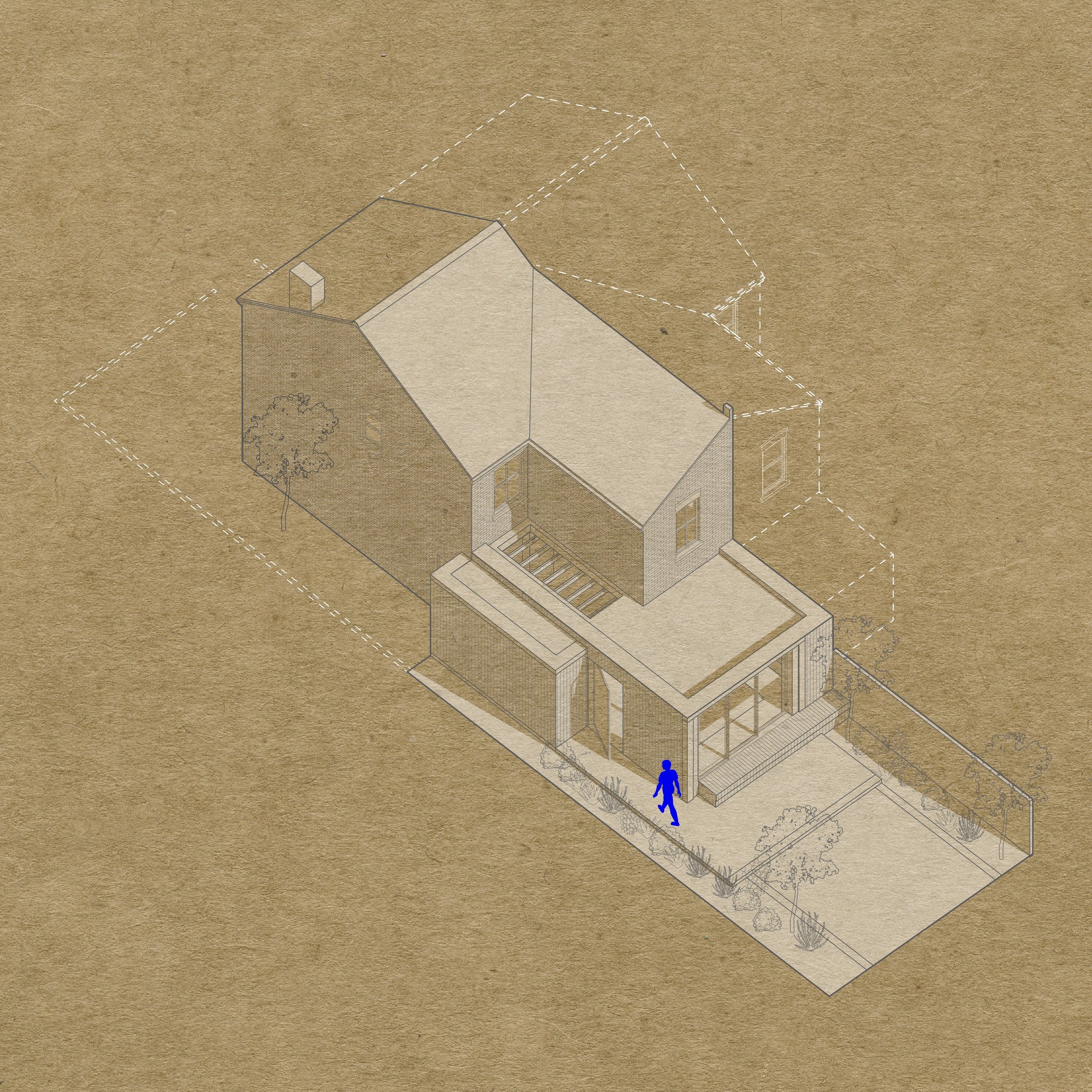
\WORK IN PROGRESS
Kingston Terrace
Various options were developed for this Victorian London terraced house extension, each fulfilling the brief in a unique way. Our client has opted for a design which moved away from the typical format of such rear extensions whilst retaining honest, original features.
Drawing on our extensive experience in such housing types, we were tasked with optimising and extending the living space of this brick semi-detached house in Kingston on Thames.
With a desire to connect the house to the garden, instead of standard sliding doors,, we opted to build the dining space into a large inside outside seat, with the glazing opening only above seat level - giving the family the super flexible entertaining space they wanted to achieve.
The interiors palette will be a mix of airiness and light for bright summer days, and earthy, natural textures, brushed metals and deep tones to enhance evenings and winter cosiness.
Considered architectural details will run into the rest of the ground floor. This project was very much a joint development from the start, with all aspects designed collaboratively by both the architecture and interior design team.
The project has achieved planning permission and is advancing into technical stages.


