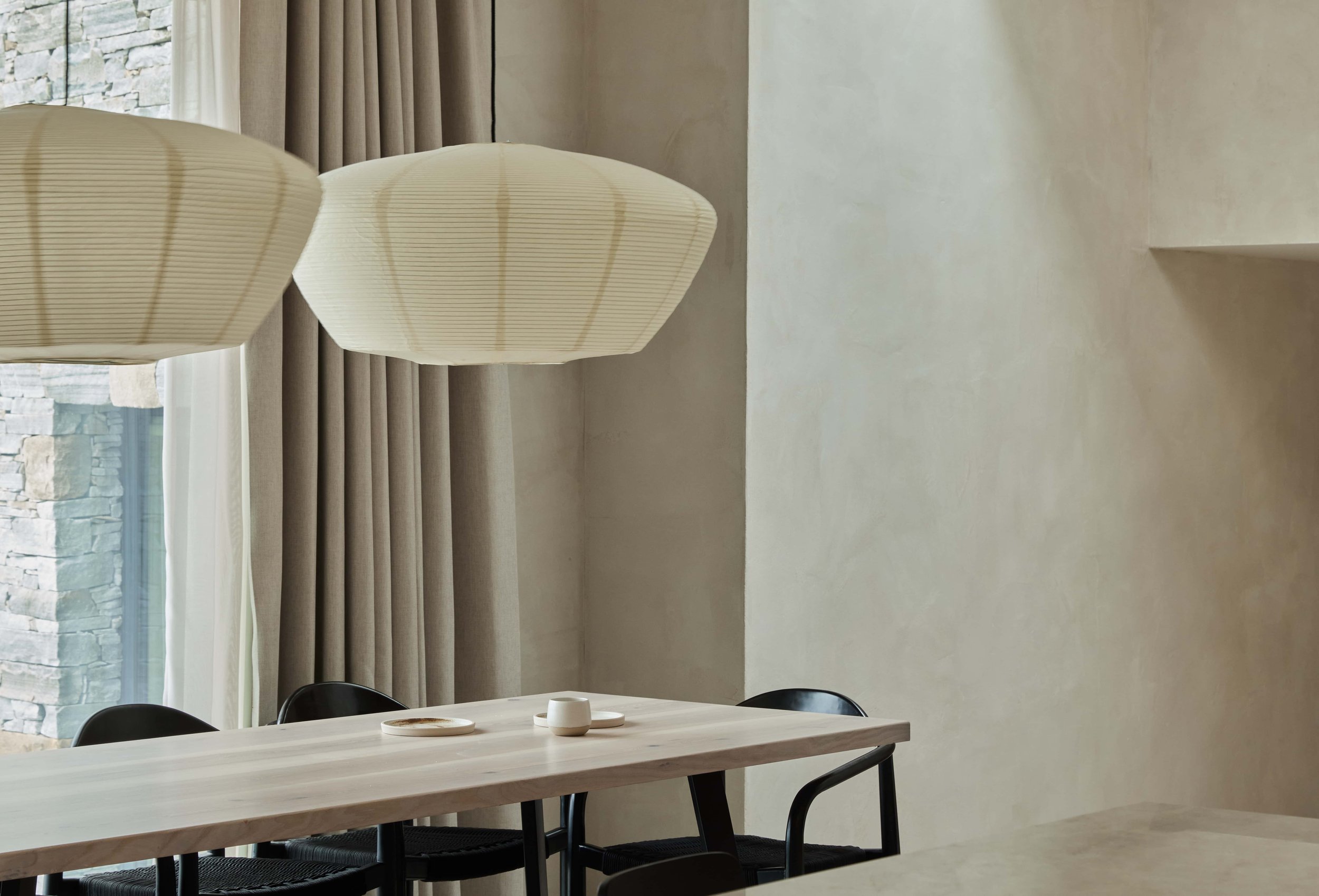
SKYE
Vriskaig House
Vriskaig House, a new-build three bedroom home, sits above Portree Loch. Sited in a wooded hillside, it is bedded into its wild context with views across the water.
Two volumes intersect; an arching, blackened timber clad form follows the contours of the land, from which a rubbled local stone front wall descends dramatically, concealing further accommodation behind. This timber cladding and natural stone walling reduces the visual impact of the dwelling from distant views.

“In striking the perfect chord between juxtaposing and complimenting the atmosphere of the Hebrides, Room has created a sanctuary.”
EST LIVING ONLINE
The use of natural materials runs into the interior, a free flowing, generous but understated space. The rough and rugged environment outside is striking, viewed through large expanses of slimline glazing. Clayplaster walls, natural resin floors and ash joinery work together in a carefully curated palette.

Linear perforations in the roof structure bring daylight into the rear of the house and enable cross-ventilation. The house is powered by an air-source heat pump and photovoltaic cells, with exemplary levels of insulation and air-tightness keeping the internal space warm against the often harsh elements.
Material choice (a lot of which is sourced locally), working with Hebridean craftspeople, and the way the building is powered responded to a desire to lessen the impact of the building on the environment locally and as a whole.
Photography by Toby Mitchell
Project Information
Type: New Build House
Location: Portree, Skye
Completed: 2023
Services
Full concept design
Technical development
Construction phase assistance
Procurement
Styling















