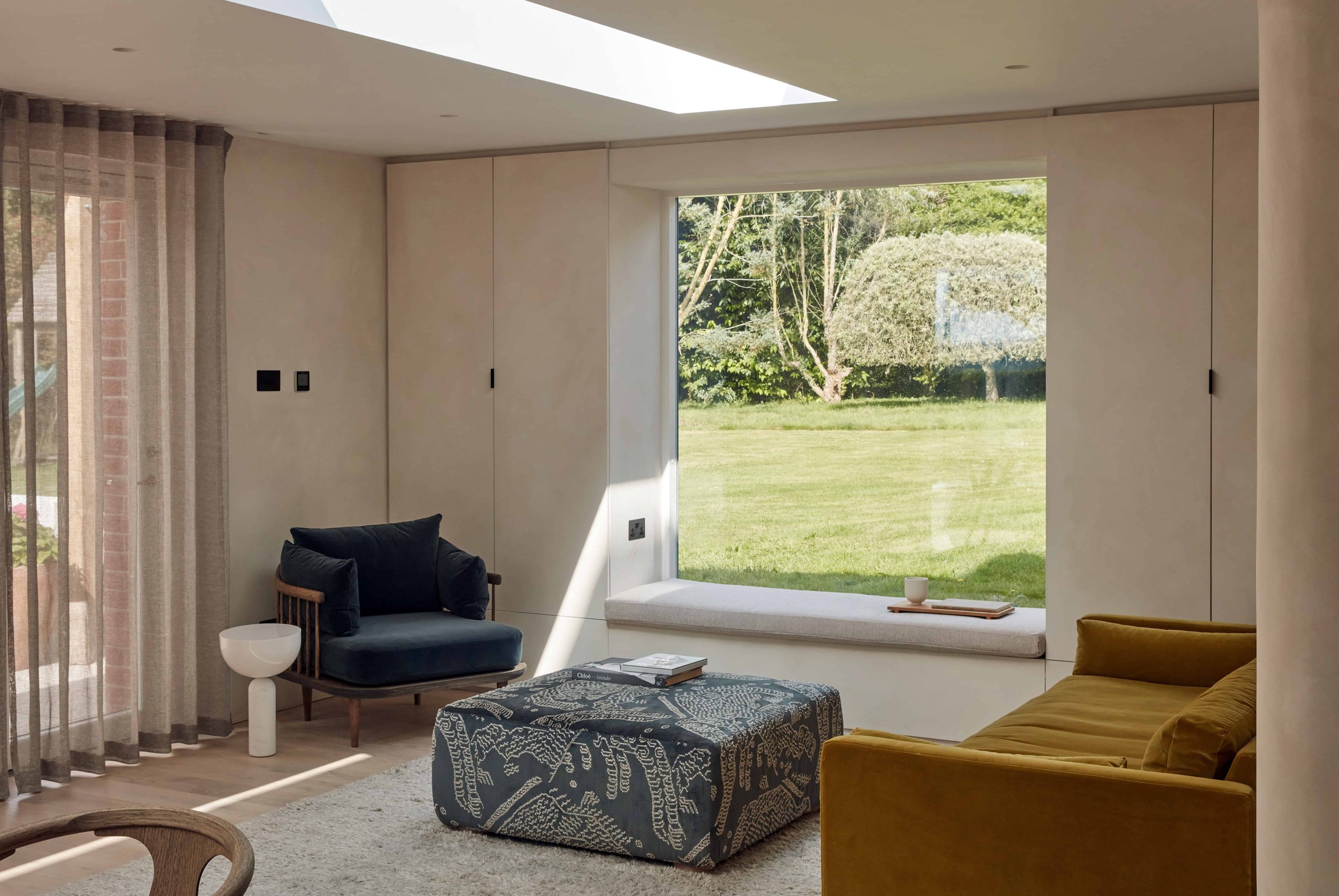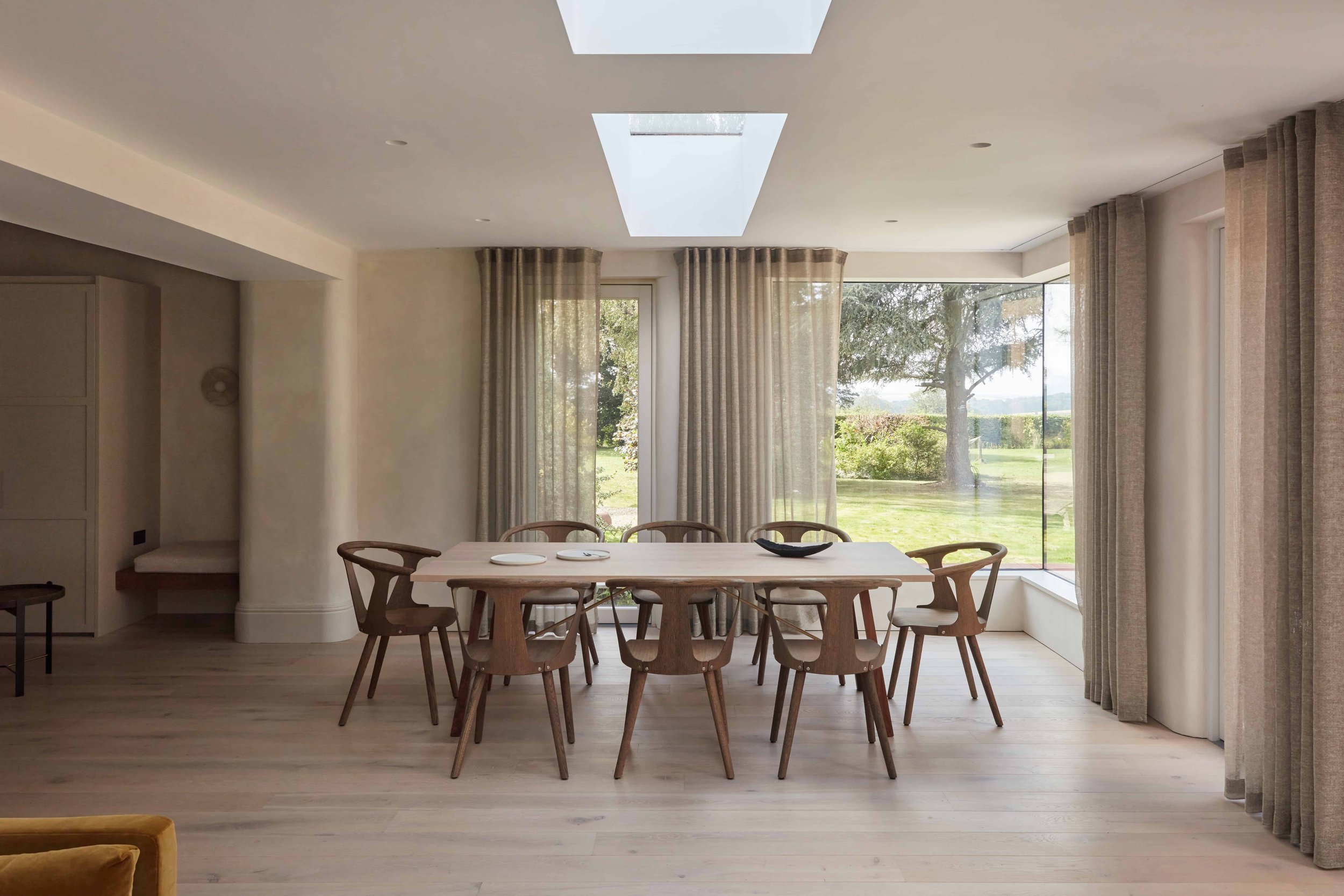
HAMPSHIRE
The Rectory
Set in a rural Hampshire village, The Rectory is a striking red brick Edwardian home on a picturesque garden plot.
The kitchen area formed the focus of the project, which encompassed both interior refurbishment and opening up to a dining space within a newly built structure.
The extension faced the challenge of needing to be distinctive, whilst remaining fully respectful to the Edwardian house. It reinterprets the red brick of the main building with a contemporary colonnade of splayed openings bookended by a corner window at one end and a large picture window at the other. A triple soldier course with stone coping caps the structure.
The chosen colourways and joinery reinforce the heritage feel, with limewash paint finishes to all walls and a bespoke painted kitchen with concrete surfaces designed as part of the scheme. Bold fabrics and contemporary pieces of furniture create a calming but luxurious family living space which connects to the external living space beyond.
Internally, the manifold character details are complemented by a contemporary interpretation of the old. With the kitchen space softened by generously rounded corners to all vertical edges, sections of the original tall Edwardian skirtings were recreated through 3D printing to enable their application on the curves.
Project Information
Type: Extension and partial refurbishment
Location: Hampshire
Completed: 2020
Services
Full concept design
Technical development
Construction phase assistance
Procurement
Styling
Photography by Toby Mitchell










