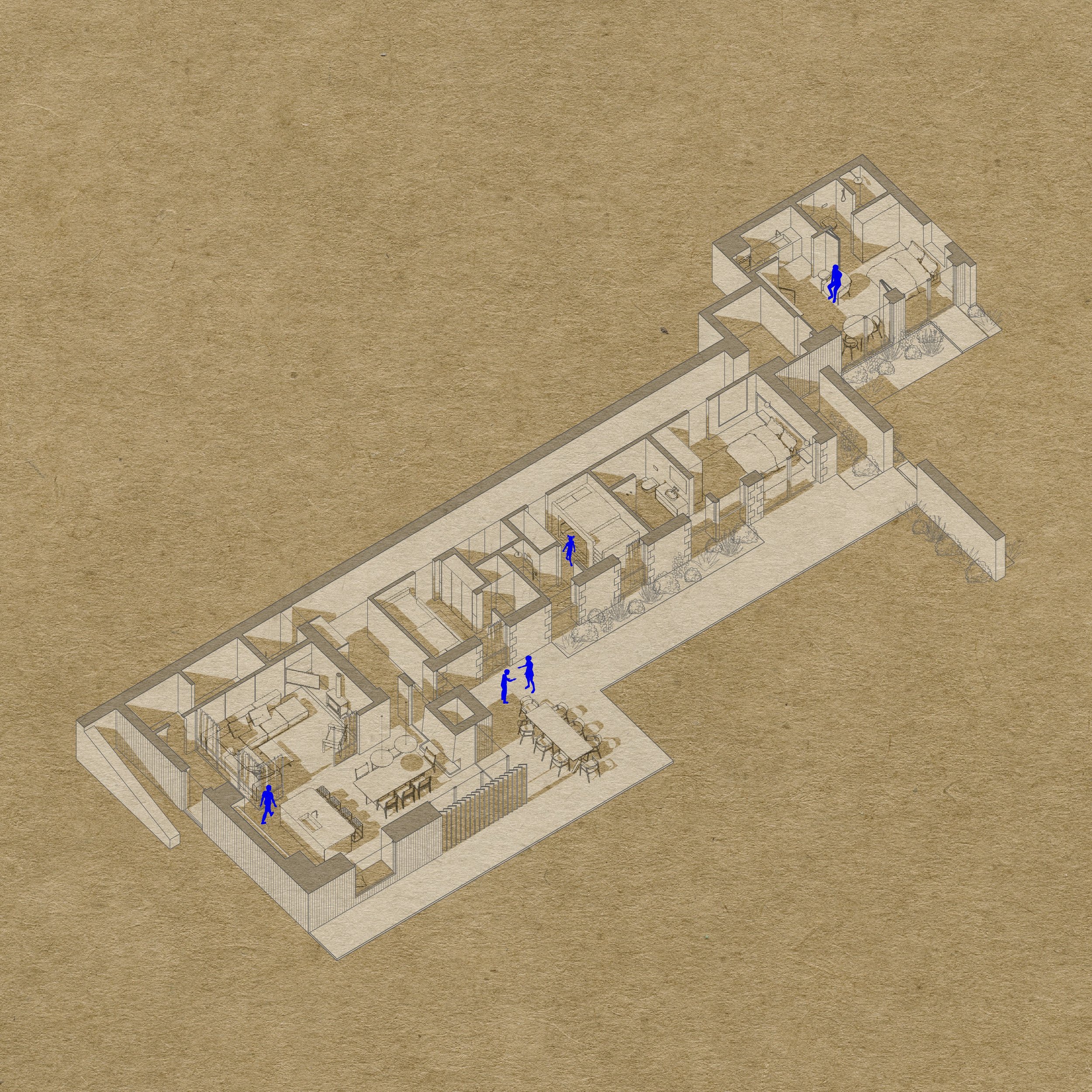
WORK IN PROGRESS
The Stables
A challenging site with a number of limitations and constraints, this joint project in Somerset is being developed in unison by both the architecture and interior design team.
The existing stable block conversion is being entirely remodelled to create a wrap around single storey extension, overlooking the wooded valley.
Despite facing ecological constraints, green belt limitations and difficult topographical conditions as well as planning complexities, a scheme was proposed and passed that met our client’s brief.
A double pitched timber clad structure will house the kitchen and dining room in a lofty space that maximises outlook onto the incredible view the site offered.
The entry process will be entirely reconfigured to enable the existing structure to be reimagined from its existing office use into a bedroom wing, each with their own en-suite. An attached annex needed to be externally remodelled to sit comfortably within the overall concept, ultimately providing accommodation for visiting family.
This project is currently in technical development and due to start on site in Spring 2025.


